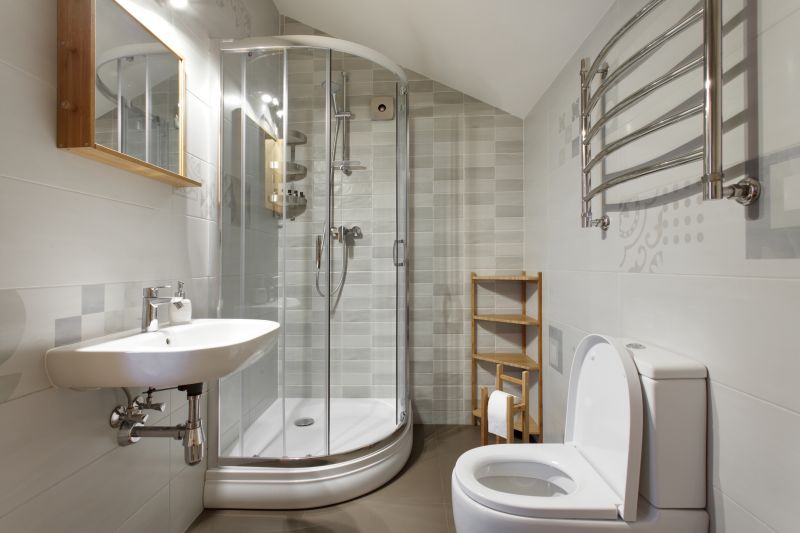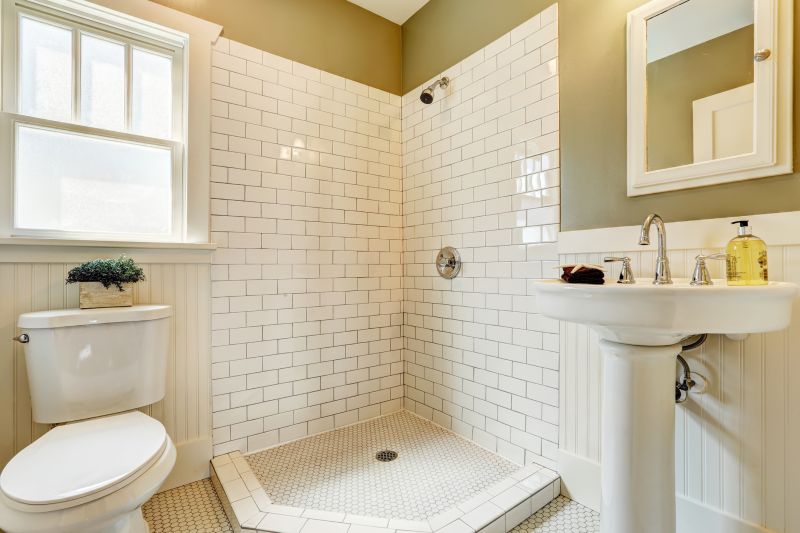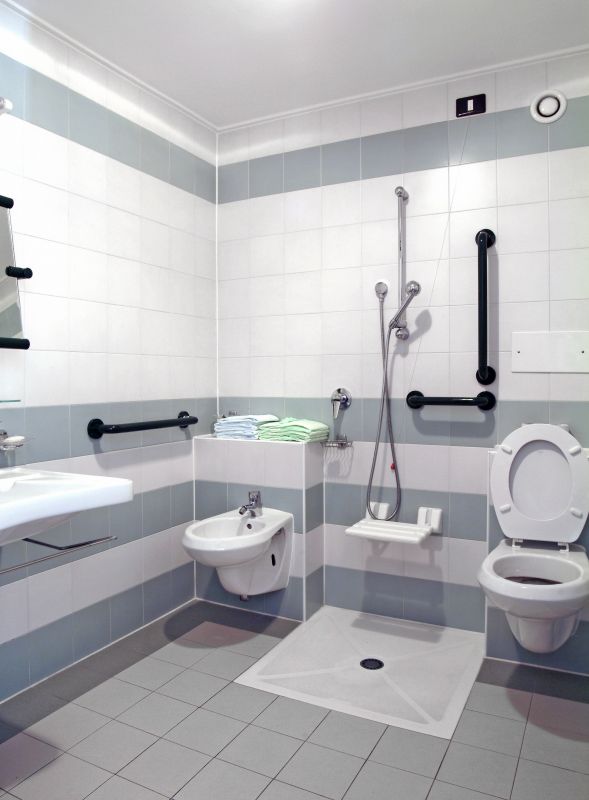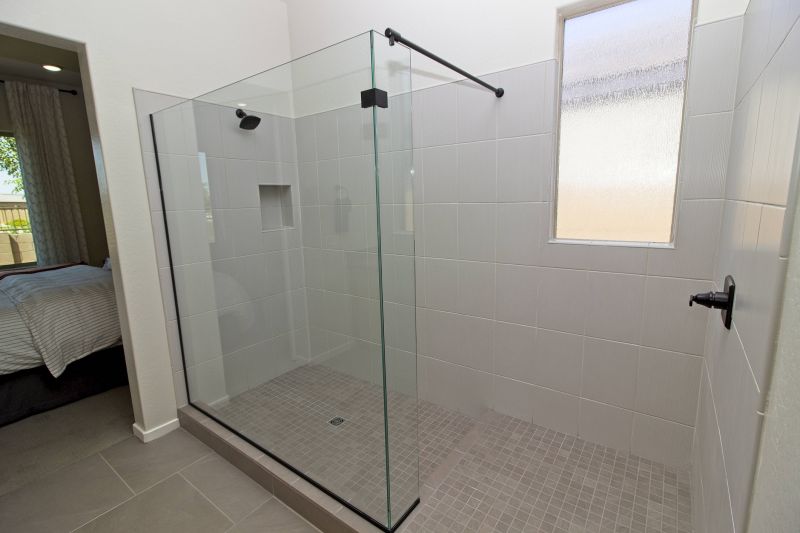Small Bathroom Shower Setup Ideas
Corner showers utilize often underused space, fitting neatly into a bathroom corner. These layouts can include curved or square enclosures, providing a sleek look while saving space and improving accessibility.
Walk-in showers are favored for small bathrooms due to their open appearance and minimalistic framing. They often feature frameless glass, enhancing the sense of space and allowing for creative tile patterns.




In addition to layout choices, the selection of shower doors and enclosures plays a critical role in small bathroom design. Sliding glass doors are a popular option because they do not require extra space to open, unlike swinging doors. Frameless glass panels contribute to a modern aesthetic and make the space appear larger. Incorporating built-in niches or shelves within the shower area maximizes storage without encroaching on the limited space, providing a clutter-free environment.
| Layout Type | Advantages |
|---|---|
| Corner Shower | Maximizes corner space, compact design |
| Walk-In Shower | Creates open feel, easy to access |
| Recessed Shower | Utilizes wall recesses, saves space |
| Curved Enclosure | Softens room lines, space-efficient |
| Square Enclosure | Traditional, fits well in small bathrooms |
| Sliding Doors | Space-saving, modern look |
| Bi-Fold Doors | Compact, easy to operate |
| Open Shower with Partial Glass | Minimalist, enhances openness |
Effective small bathroom shower layouts also consider lighting and color schemes. Light colors and reflective surfaces, such as glass and glossy tiles, help to amplify natural and artificial light, making the space feel larger. Proper ventilation is essential to prevent moisture buildup, especially in compact areas. Incorporating vertical storage solutions, such as tall narrow shelves or hanging organizers, can further maximize utility without sacrificing space.
Innovative design ideas include incorporating seating areas within the shower, using clear glass to maintain openness, and integrating multi-functional fixtures. These approaches contribute to a more functional and visually appealing bathroom, even with limited dimensions. Each layout option offers unique benefits and can be tailored to individual preferences and spatial constraints, ensuring that small bathrooms are both practical and stylish.
Careful planning of small bathroom shower layouts can transform a constrained space into a comfortable, efficient area. Thoughtful choices in layout, materials, and fixtures result in a bathroom that maximizes every inch while maintaining a clean and modern appearance. These design strategies support both aesthetic goals and practical needs, creating an inviting environment that meets the demands of everyday use.


